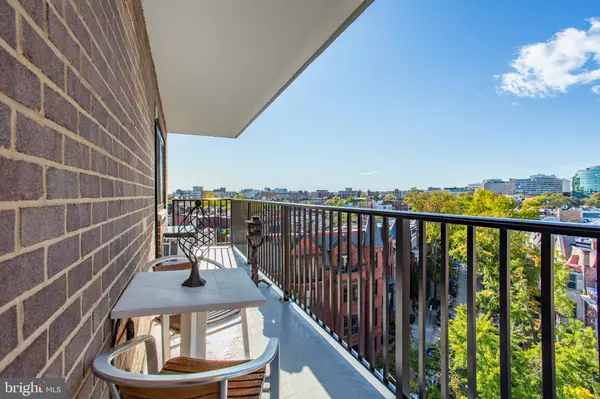For more information regarding the value of a property, please contact us for a free consultation.
Key Details
Sold Price $319,000
Property Type Condo
Sub Type Condo/Co-op
Listing Status Sold
Purchase Type For Sale
Square Footage 530 sqft
Price per Sqft $601
Subdivision Dupont Circle
MLS Listing ID DCDC494608
Sold Date 12/07/20
Style Contemporary
Bedrooms 1
Full Baths 1
Condo Fees $411/mo
HOA Y/N N
Abv Grd Liv Area 530
Originating Board BRIGHT
Year Built 1965
Annual Tax Amount $2,514
Tax Year 2019
Property Description
SOLD Dec. 7th 2020 -- Rarely for sale CORNER Junior 1 Bedroom with private Balcony - Live high above the trees with 270 degree views! Must see Cotton Candy Sunset views of DC including the Washington Monument and Capitol Building. Upon entering, you are welcomed into the Bright open floor plan with high end finishes - solid oak hardwood flooring, designer lighting controlled via dimmer systems + generous closet spaces. The Kitchen features Custom Cabinets with recessed lighting, Granite counters, Miele Dishwasher, Sub-Zero Refrigeration, KitchenAid glass Stove + Wall Oven. The Renovated bathroom features mix of Gray and White Carrara Marble tiles - beautiful materials and certainly timeless. NEW HVAC. Double pane windows throughout. Unit 809 is the perfect in-town pied-a-terre and may be combined with neighboring unit 810 to have an exceptional corner offering - please contact listing agent regarding. The Concord Condominium offers on-site management, desk services and is Pet Friendly across from Dupont S Street Dog Park! Surrounded by METRO, Dining & Grocery just steps away. 15 miles to Langley, Alexandria and Arlington. Building is ready for Comcast, RCN, and Starry. Spacious Extra Storage Unit included.
Location
State DC
County Washington
Zoning ONLINE
Rooms
Main Level Bedrooms 1
Interior
Interior Features Dining Area, Flat, Floor Plan - Open, Kitchen - Gourmet, Upgraded Countertops, Wood Floors
Hot Water Natural Gas
Heating Wall Unit
Cooling Wall Unit
Flooring Hardwood, Marble
Equipment Cooktop, Dishwasher, Disposal, Freezer, Microwave, Oven - Wall, Refrigerator
Appliance Cooktop, Dishwasher, Disposal, Freezer, Microwave, Oven - Wall, Refrigerator
Heat Source Electric
Laundry Common, Lower Floor
Exterior
Exterior Feature Balcony
Utilities Available Cable TV Available
Amenities Available Concierge, Elevator, Extra Storage
Water Access N
View City
Accessibility Elevator
Porch Balcony
Garage N
Building
Story 1
Unit Features Hi-Rise 9+ Floors
Sewer Public Sewer
Water Public
Architectural Style Contemporary
Level or Stories 1
Additional Building Above Grade, Below Grade
New Construction N
Schools
School District District Of Columbia Public Schools
Others
Pets Allowed Y
HOA Fee Include Common Area Maintenance,Ext Bldg Maint,Insurance,Lawn Care Front,Management,Reserve Funds,Sewer,Snow Removal,Trash,Water
Senior Community No
Tax ID 0152//2094
Ownership Condominium
Security Features Desk in Lobby,Exterior Cameras,Main Entrance Lock
Acceptable Financing Cash, Conventional
Listing Terms Cash, Conventional
Financing Cash,Conventional
Special Listing Condition Standard
Pets Allowed Cats OK, Dogs OK
Read Less Info
Want to know what your home might be worth? Contact us for a FREE valuation!

Our team is ready to help you sell your home for the highest possible price ASAP

Bought with Ajaykumar Kapur • Coldwell Banker Realty
GET MORE INFORMATION





